Peekskill Greenloop
Team: Autumn Breeze Mullin, Alan Fortte, John Krupinski
Brief: Develop a transformative design approach for the implementation of a greenway to bridge two economically disparate geographical regions within the city of Peekskill, NY.
Concept: The project consisted of extensive economic, geographic, and climatic research to design for a zero-carbon future in an urban context.
Project goals included: Utilize adaptive reuse development of existing nuclear power plants, analysis of decommissioning nuclear sites, structural analysis of the current building, as well as transformation of the latter into an aquaponics food production hub.
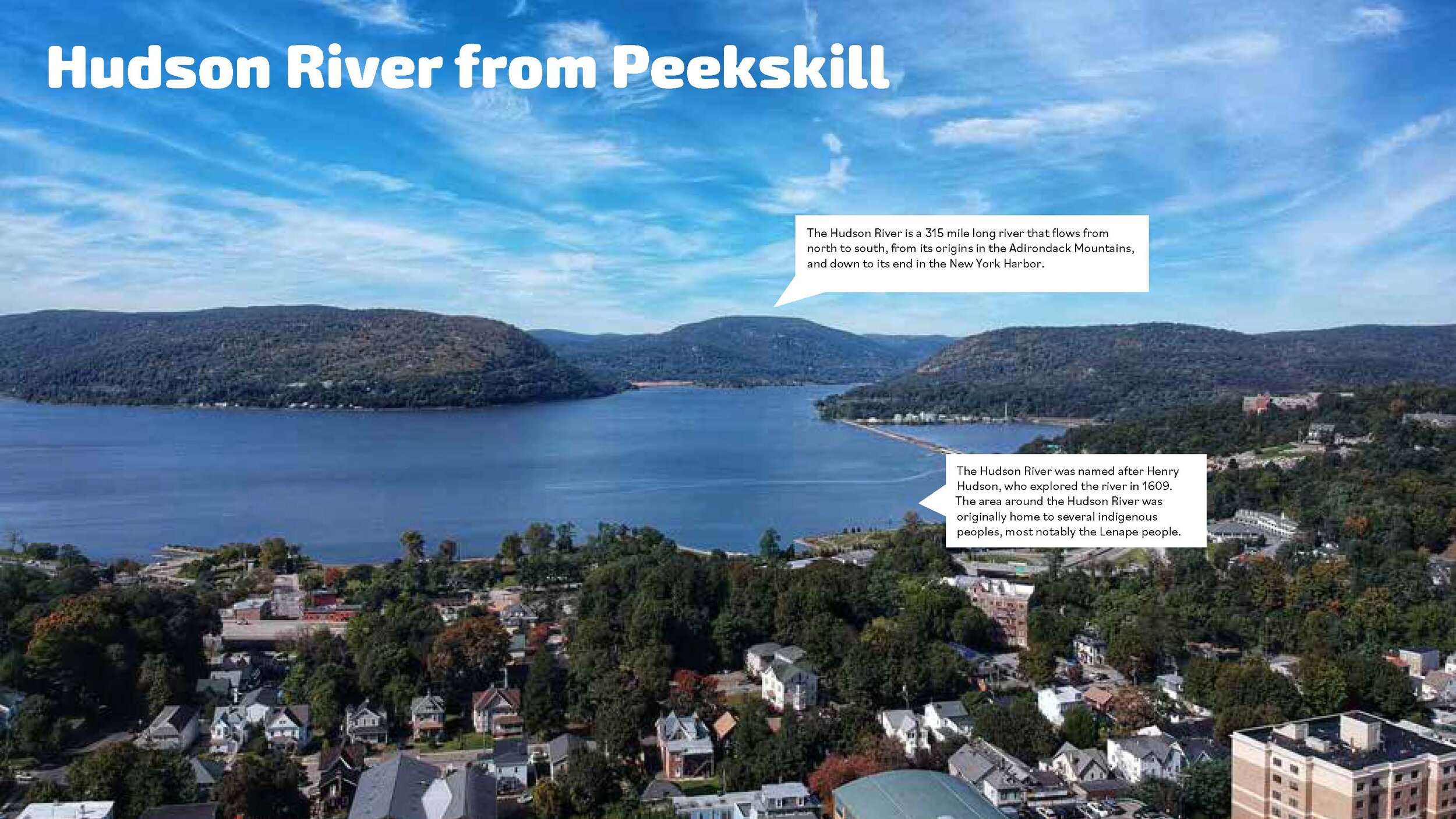
Peekskill, NY has a history in high-end manufacturing. Today it has a profitable, historically significant downtown with a robust commercial district. Many multigenerational businesses such as Dain's Lumber still exist today. Indian Point Energy Center brought jobs and boosted the economy beginning in the late 1950s and was phased out in 2020/2021. Concurrently the area began to attract both artists previously based in the NYC area as well as technology-related businesses bringing new a demographic.
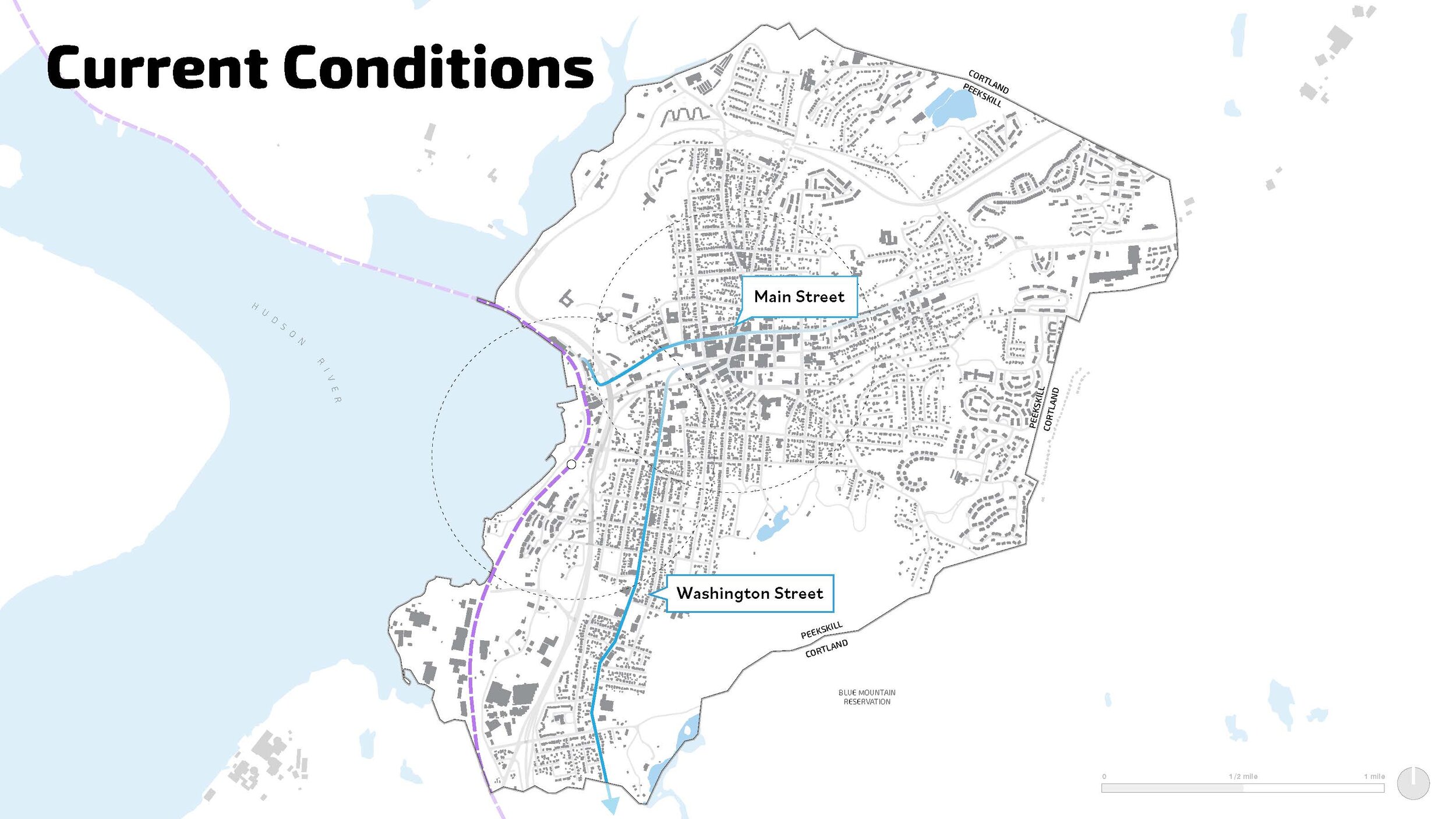
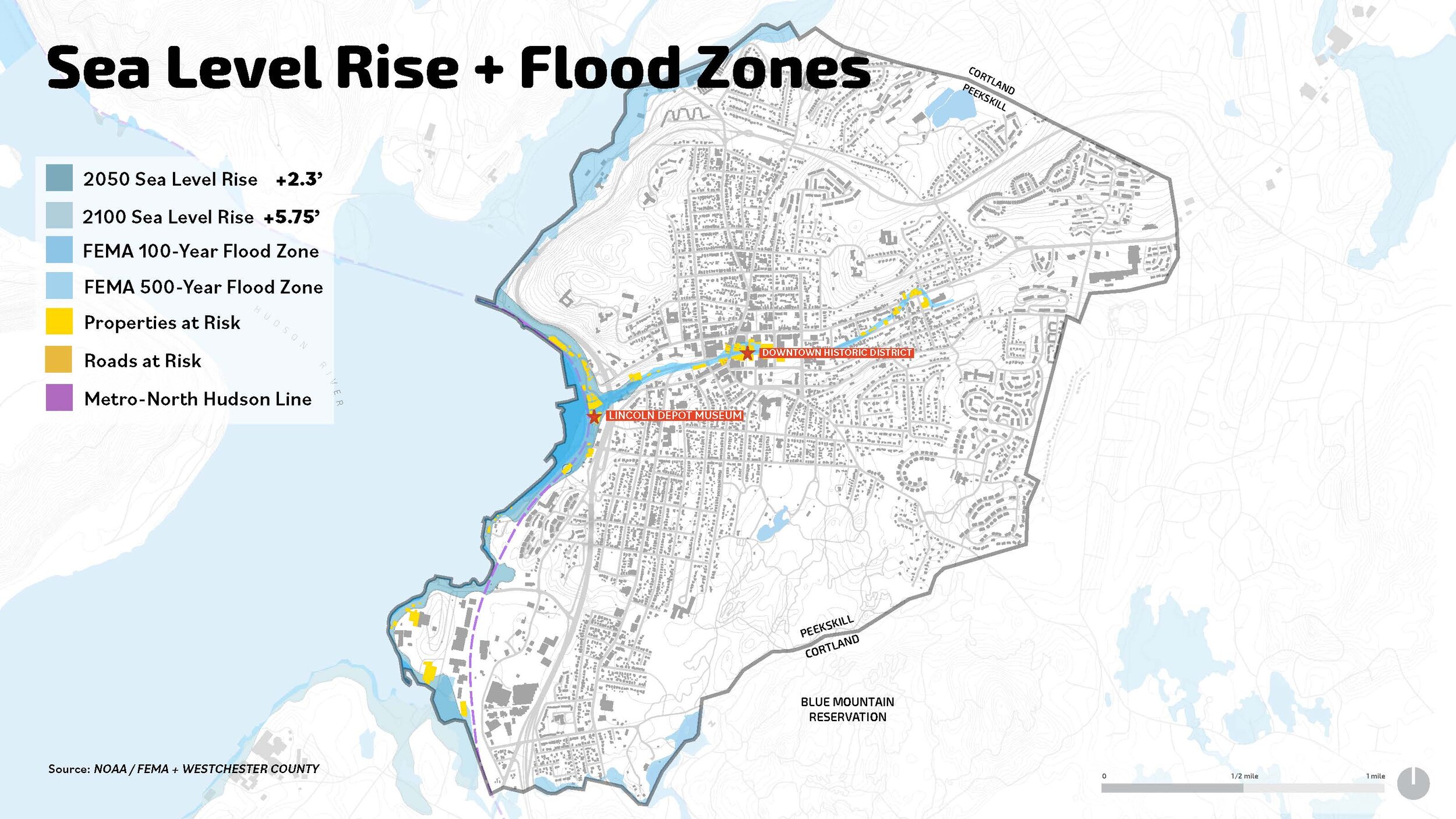
The Peekskill waterfront is a fantastic gathering space. This green space, with sweeping views up and down the Hudson, are used frequently for events like the Hudson Valley Irish Festival, and Hudson Hop and Harvest Festival. These waterfront events however, are at risk as they are located along major flood zones and are susceptible to sea level rise.

Mean sea level along the Hudson at Peekskill sits at about 1.82 feet.

In order to estimate the worst possible outcome, we also added median higher-high water. From there, 2050 sea level rise predicts a rise of 2.3 feet. From there, 2100 sea level rise predicts an additional 5.75 feet.

Peekskill's zoning can be described as a downtown core with an industrial waterfront and sprawling residential area.

Downtown has always been the heart of Peekskill, filled with historic buildings with commercial services

A working waterfront historically occupied edge

The central business district has a high concentration of small businesses allowing for high pedestrian and dense environment

South west area has lower number and concentration of businesses almost entirely focused on vehicular layout

Industrial-major engine of economic sustenance comes from far south in the form of power plant(going to be phased out) and other manufacturing industries

This area focuses on businesses that sell building supplies and maker businesses

local mom and pop shops and high carbon emitters such as east oil company


For our transformative approach we decided to utilize the "implied" loop of Peekskill's economy and physically connect these economically disparate locations through the implementation of a greenloop, where high emission businesses that are phased out will be redirected to focus on recycling, renewables and agriculture.

Peekskill Greenloop

steps towards creating the loop 1. Identifying existing corridors: waterfront and highway. 2. Rerouting the metro north tracks to live alongside the expressway puts it out of harms way. 3.Create new waterfront zone dedicated to leisure and activities, allowing for additional space since the train no longer runs there.
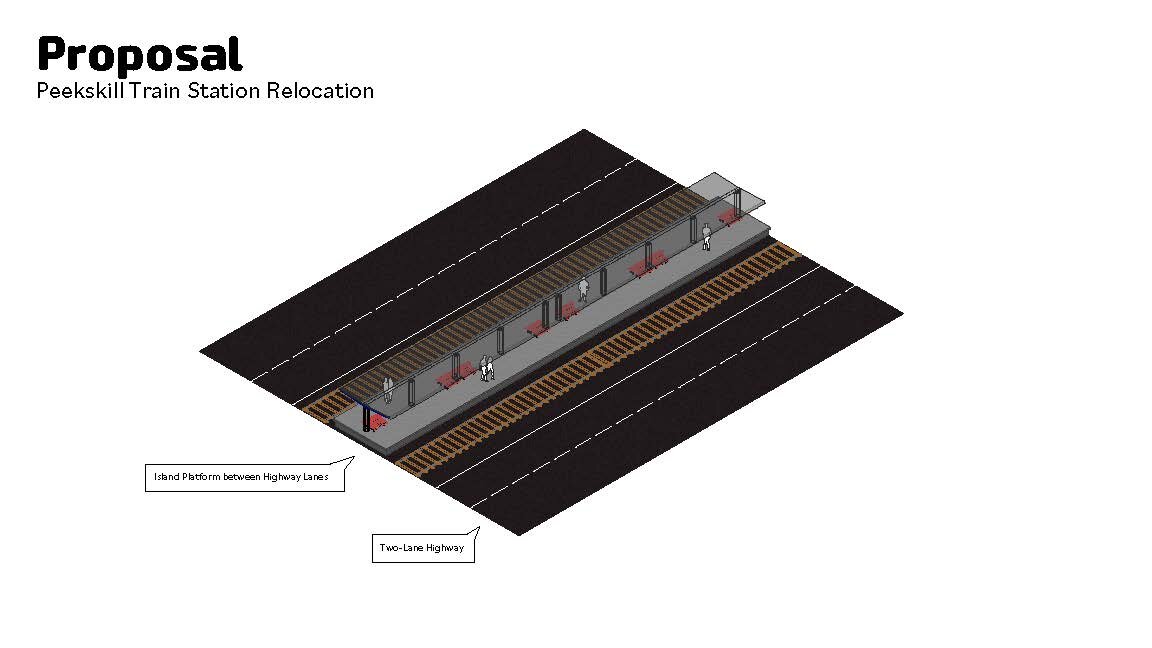
Envisioning a greener and more pedestrian-friendly future for Peekskill, new connection typologies were included to create greater access to transit and commercial corridors, as well as providing additional green space and areas of leisure.
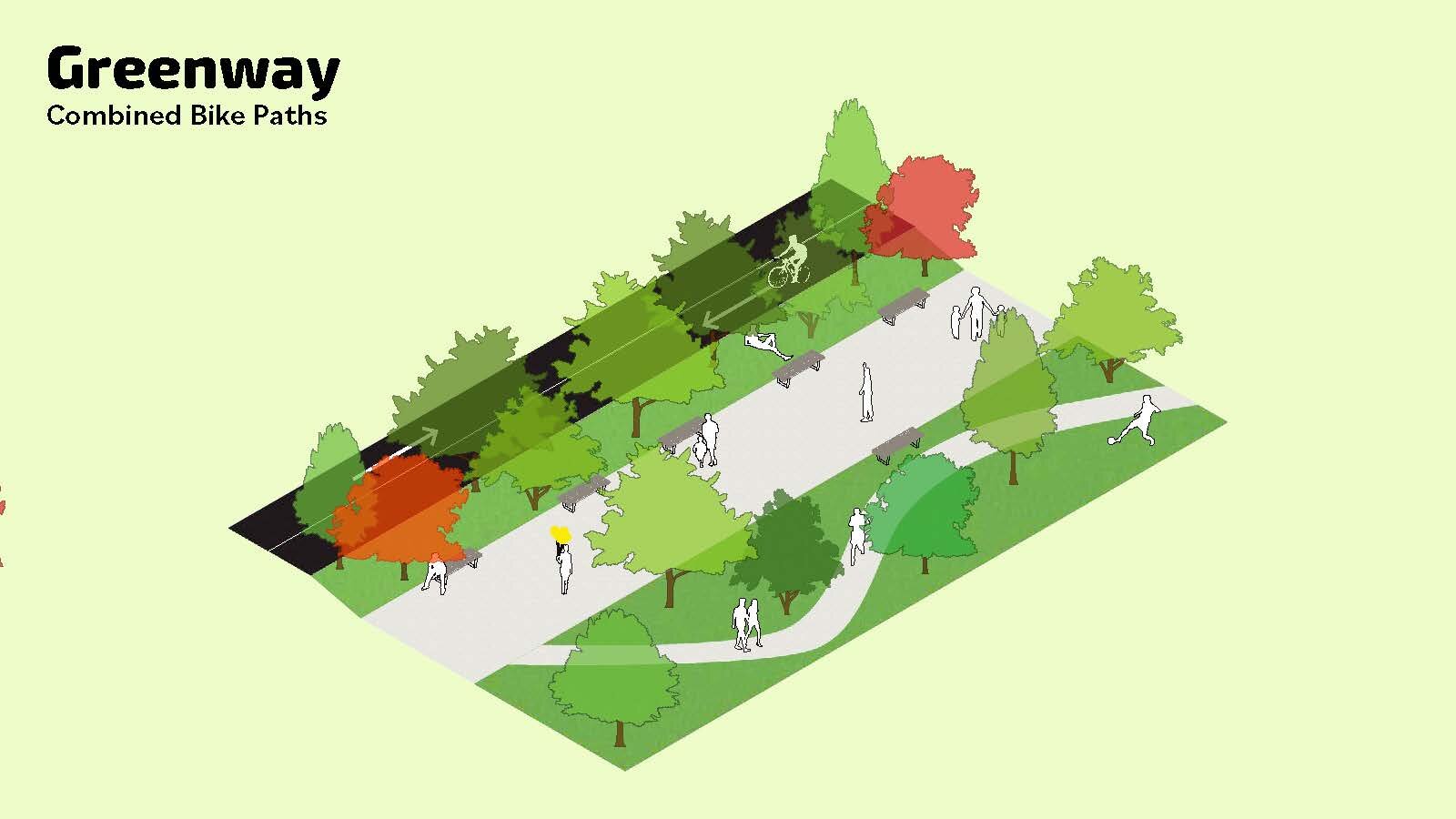
By envisioning a greener and more pedestrian-friendly future for Peekskill, new connection typologies were included to create greater access to transit and commercial corridors, add more green space and areas of leisure.

By envisioning a greener and more pedestrian-friendly future for Peekskill, new connection typologies were included to create greater access to transit and commercial corridors, add more green space and areas of leisure.
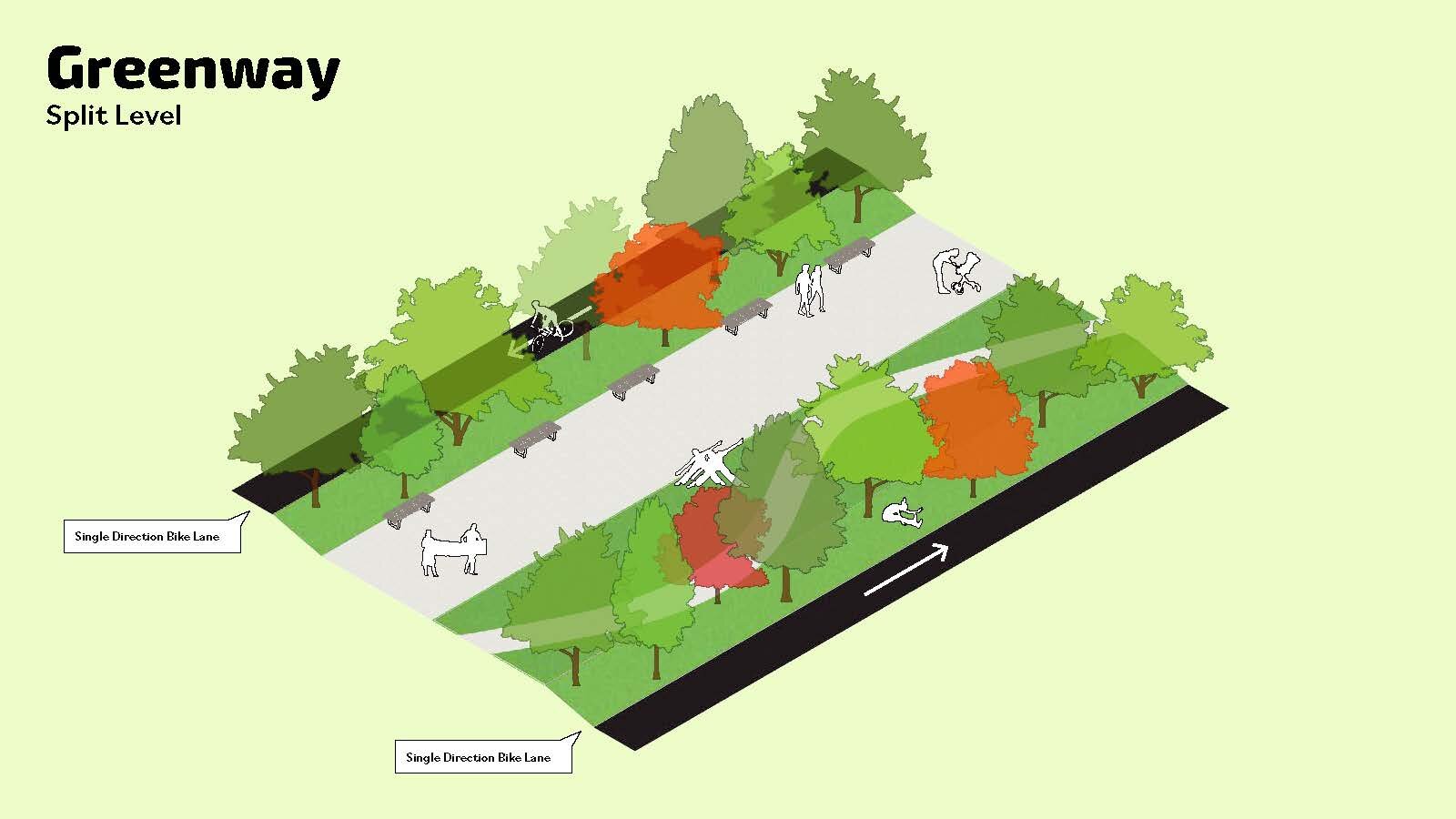
By envisioning a greener and more pedestrian-friendly future for Peekskill, new connection typologies were included to create greater access to transit and commercial corridors, add more green space and areas of leisure.

By envisioning a greener and more pedestrian-friendly future for Peekskill, new connection typologies were included to create greater access to transit and commercial corridors, add more green space and areas of leisure.

By envisioning a greener and more pedestrian-friendly future for Peekskill, new connection typologies were included to create greater access to transit and commercial corridors, add more green space and areas of leisure.
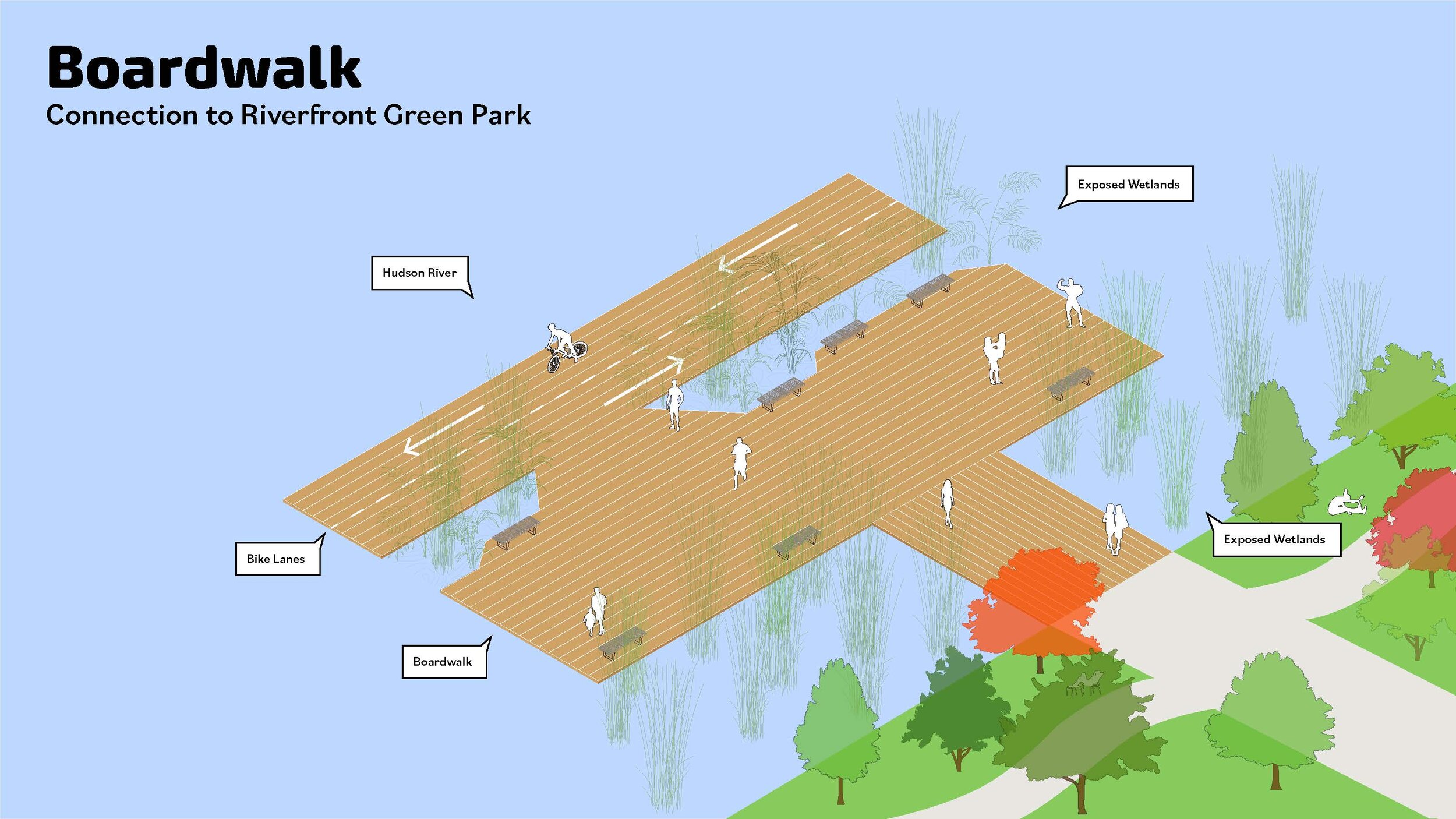
By envisioning a greener and more pedestrian-friendly future for Peekskill, new connection typologies were included to create greater access to transit and commercial corridors, add more green space and areas of leisure.

Connection of the proposed greenway to the campus: Introduction of urban farming on the Wheelabrator Incinerator building site, solar cell tech, skylight trellis, and an indoor/outdoor farmers market, bicycle docking stations, new building for Peekskill Pedal, green space for non programmed rec activities/ events/ playgrounds, farm to table restaurants incorporated for the marina, increase of trees providing shade, collective greenhouse/Agri lab for field soil and crop production.

Campus conversion shows the connection of the greenway to the campus, introduction of urban farming on the Wheelabrator building, as well as solar cell tech, skylight trellis, and an indoor/outdoor farmers market using the timber system to grow plants directly in these permanent tents. Bicycle docking stations/ new building for Peekskill pedal, green space for non programmed rec activities/ events/ playgrounds. Farm to table restaurants incorporated for the marina, increase of trees providing shade, collective greenhouse/agri lab for field soil and crop production.

Campus conversion shows the connection of the greenway to the campus, introduction of urban farming on the Wheelabrator building, as well as solar cell tech, skylight trellis, and an indoor/outdoor farmers market using the timber system to grow plants directly in these permanent tents. Bicycle docking stations/ new building for Peekskill pedal, green space for non programmed rec activities/ events/ playgrounds. Farm to table restaurants incorporated for the marina, increase of trees providing shade, collective greenhouse/agri lab for field soil and crop production.
![final BASF linework [Converted].jpg](https://images.squarespace-cdn.com/content/v1/611ff22002e1dc437089360f/0587e8d2-57bb-42de-81ac-18eac3ef88db/final+BASF+linework+%5BConverted%5D.jpg)

BASFs not assured to become obsolete, it does have a notable carbon footprint but it isn’t as significant as the businesses involved in the petroleum industry. large scale structure, an instance where a large complex is suddenly made obsolete.
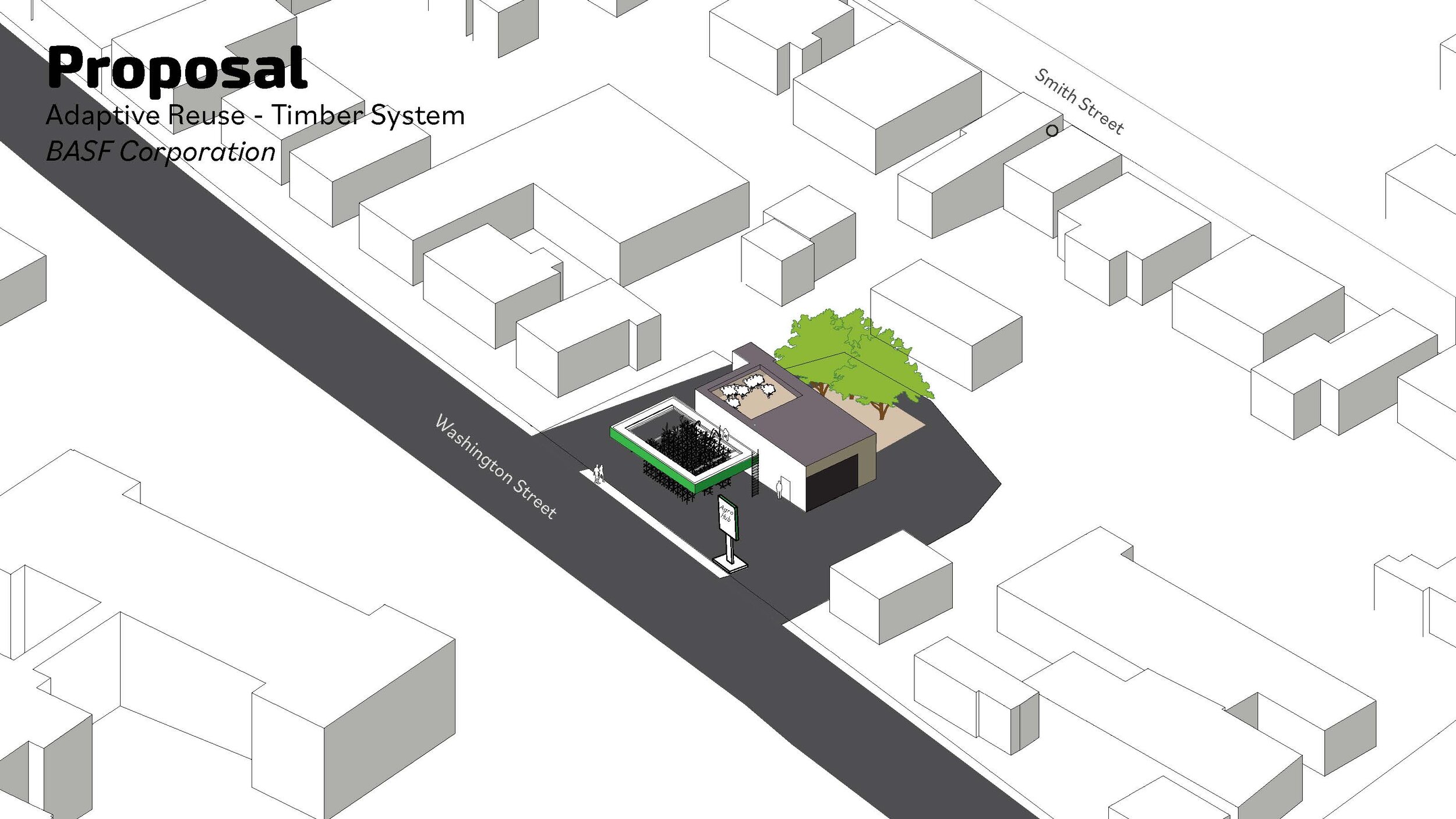

Now more than ever we’re becoming aware of the effects a strained supply chain can have on a town's general populace. If Peekskill’s dependency on outside sources of food could be decreased and supplemented with a self-sufficient locally grown source then the town could provide itself with better food security. Using Adaptive reuse techniques to introduce Agri markets- in which existing building acts as a canopy, while convenience stores can act as produce sellers serving the nearby residential area.

Peekskill pedal on Washington and Welcher can find a new home. Peekskill gas mart inc. towards the southern end of the green loop can be adaptively reused for an Agri market that could serve the nearby residential area.